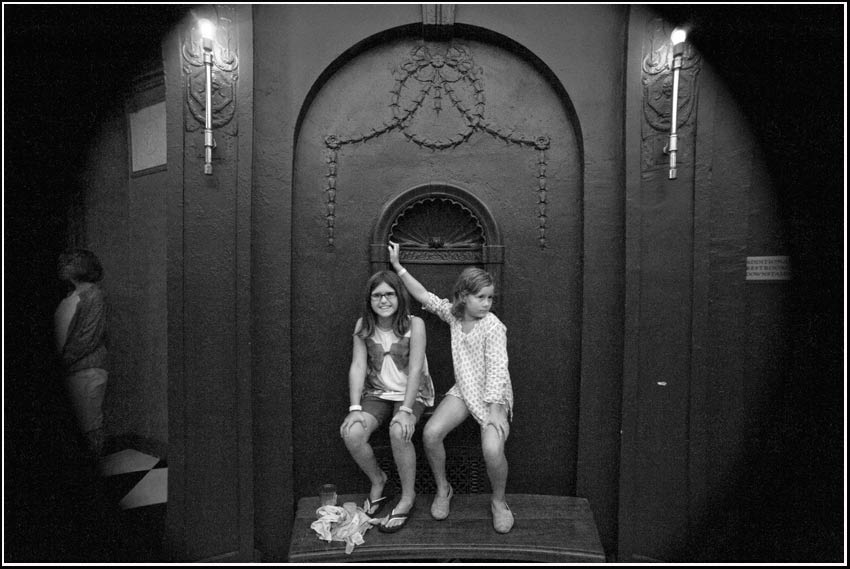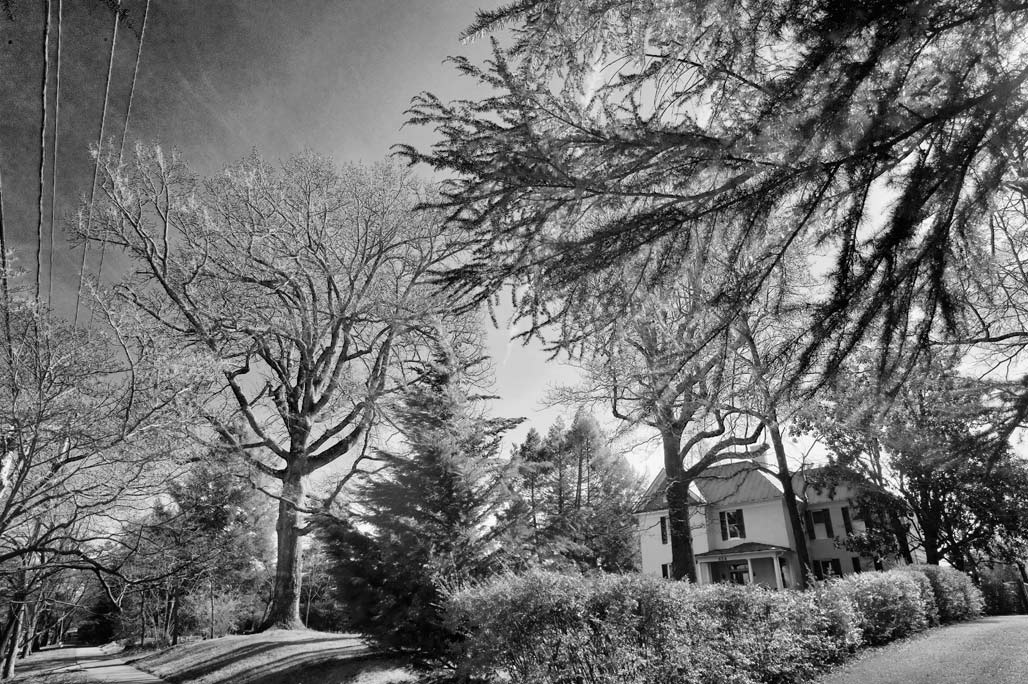
The John S. White House at 854 Locust Avenue was built by the prominent real estate lawyer and postmaster John S. White in 1903, just after he purchased the land from G. R. B. Michie. White was in business with William F. Long, for whom Long Street was eventually named. In 1910, White lived in the house with his wife, an infant son, his single brother-in-law, and two female African American servants who acted as nurse and cook, respectively.
Set far back from the street on a large lot and shaded by mature trees, this two-story, two-bay, house … has a hipped roof and is constructed of brick laid in common bond and painted. The north bay of the facade projects slightly and has a full pediment filled in with fish scale shingles; a hipped-roof, semi-hexagonal bay is attached to the north elevation; and a two-story, hipped-roof, two-bay addition is attached to the south elevation, set back from the facade and facing the street. A hipped-roof porch with slender Tuscan columns shades the recessed south bay and abuts the north bay of the facade. The south bay features the double glass doorway and a two-light transom. The 2nd floor of the south bay has a pair of narrow one/onesash
windows. The north bay features a single two/two-sash window on the 1st floor and a narrower one/one-sash window on the second. All of the windows have louvered shutters. The fully pedimented gable of the north bay retains the overhanging eave and cornice that characterizes the rest of the building, is filled in with wooden fish scale shingles, and has a small fanlight at its center. The roofs of both the porch and the house itself are covered in asphalt shingles. A modern, wooden ramp leads to the front entrance from the north side of the house. A one-story kitchen wing and a back porch are attached to the rear of the house.– (excerpted from the Martha Jefferson Historic District National Register of Historic Places registration form authored by Lydia Mattice Brandt PhD)
Category: architecture
Carlton Avenue
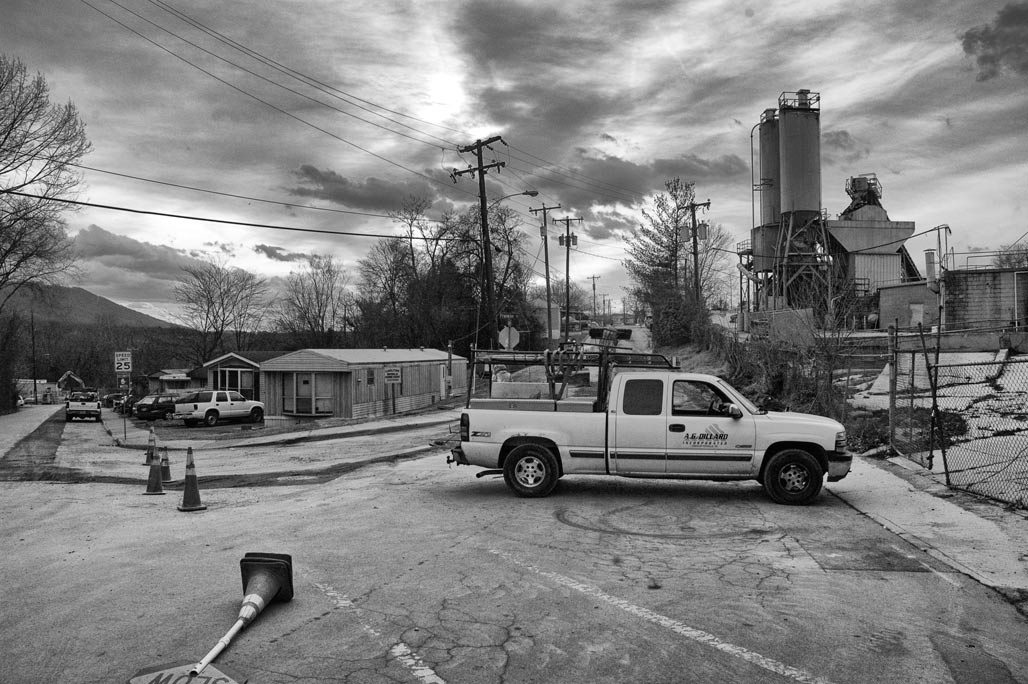
Southwest view of Carlton Avenue, Charlottesville, Virginia
Avenue:
a. a wide, usually tree-lined road, path, driveway, etc., through grounds to a country house or monumental building.
b. a suburban, usually tree-lined residential street.
landschapsarchitect
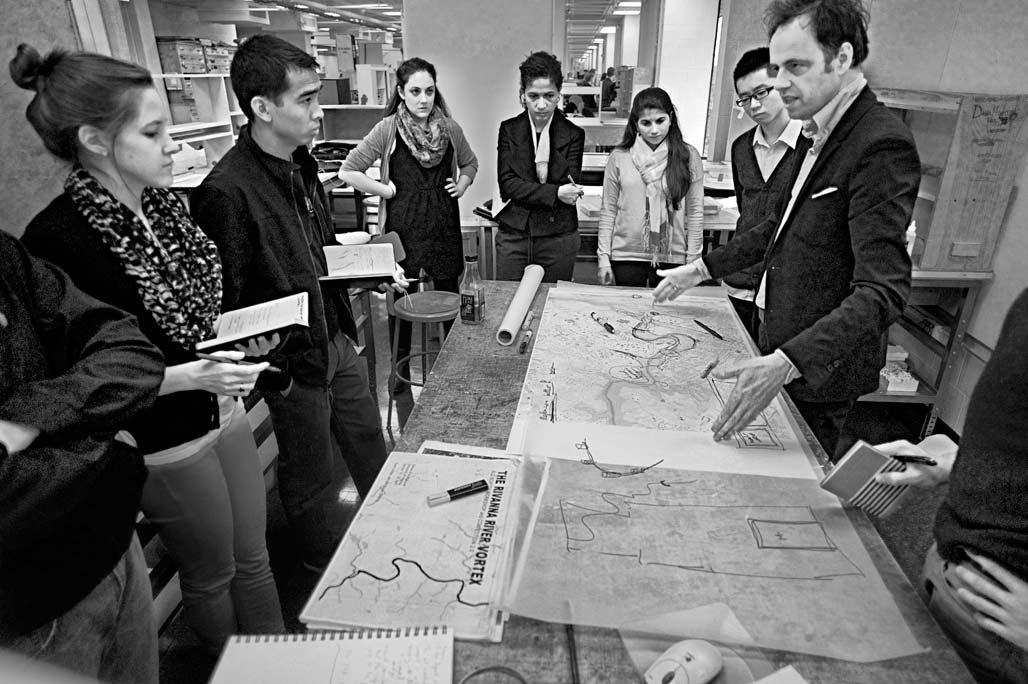
inside the Vortex. Work will stop tomorrow night at 2000hrs.
Sunday January 20 Key Recreation Center, 800 East Market Street Charlottesville, VA
2:00pm – 4:00pm: Public Opening and voting for Awards (end of voting at 3:30 pm)
4:00pm – 4:30pm: Award Ceremony
Providence
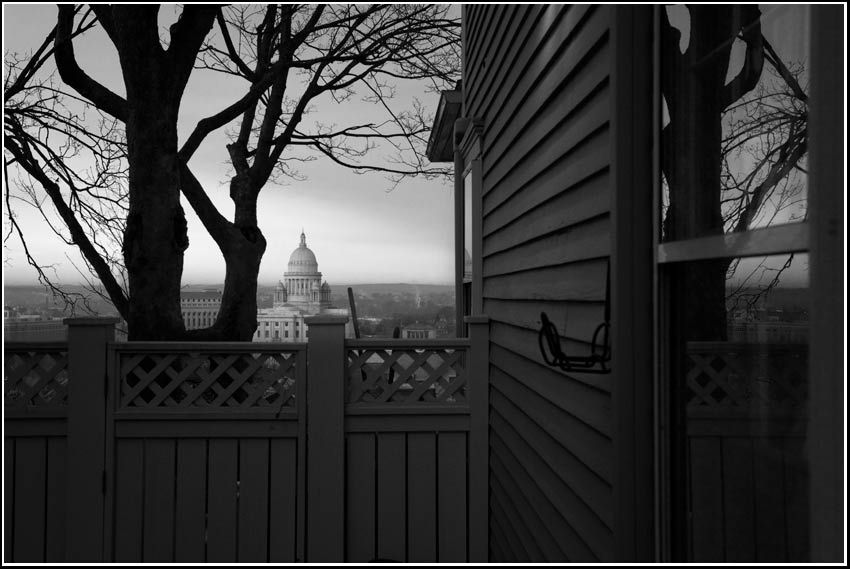
View west from Congdon Street, AM.
Newburgh-Beacon Bridge
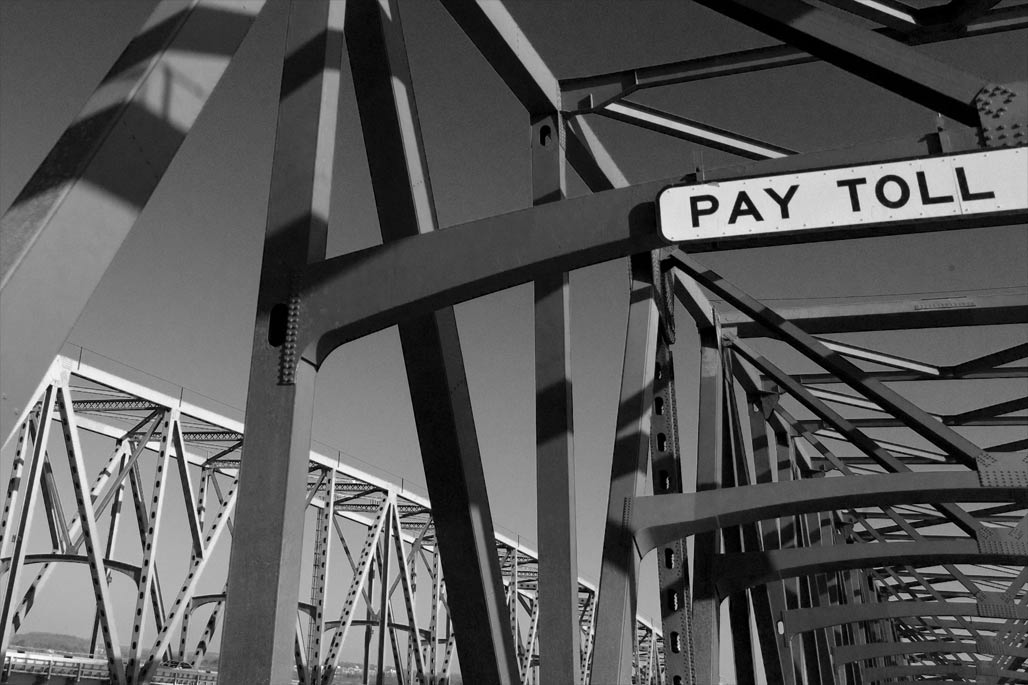
…but the newer span is made of “rusting” steel, (believed to be COR-TEN or a similar material although sources are not clear) which surface corrodes to a brown color and does not need painting as corrosion does not go deeper. On November 1, 1980, this second, parallel span, also designed by Modjeski & Masters but constructed by American Bridge Company, was opened to traffic.– Wikipedia
Providence
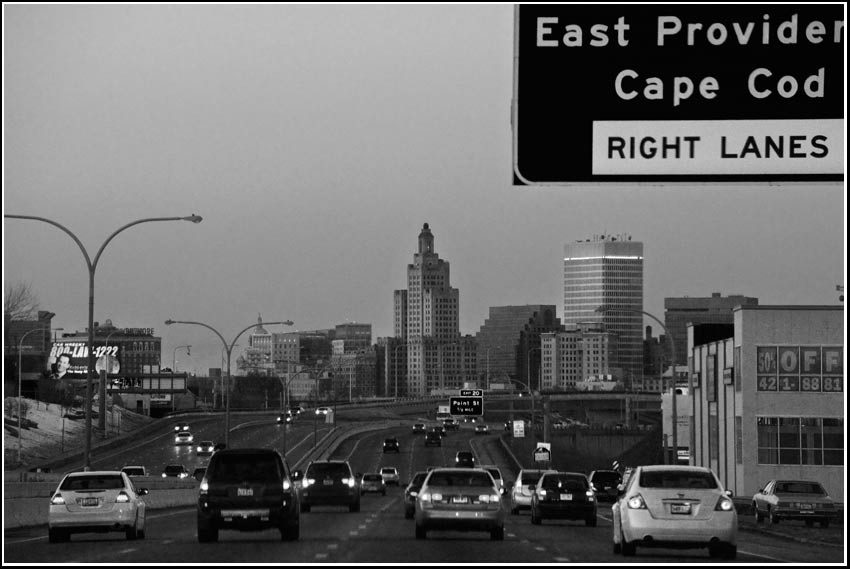
There are parts of Providence RI where there are street trees every thirty feet. This not on of those parts.
Mrs. Walker’s cold-frame
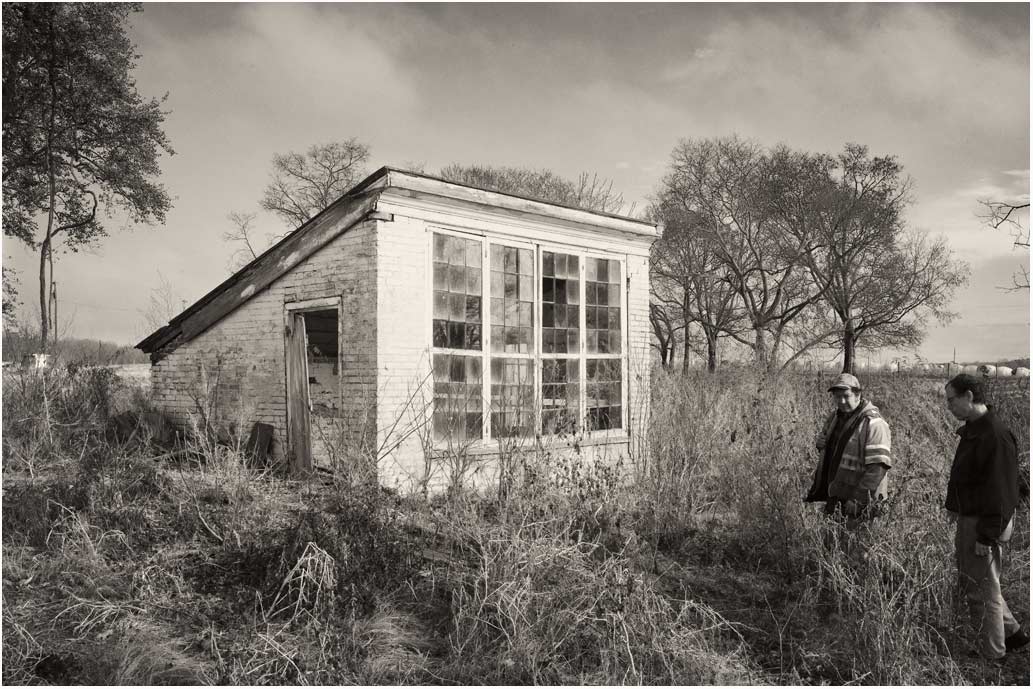
I heard that she loved roses, long long ago.
Woolen Mills Road
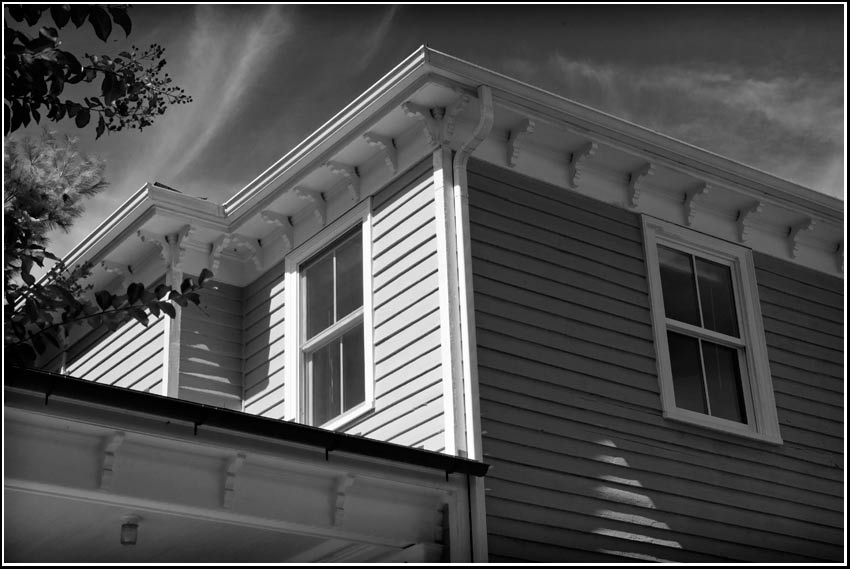
domestic architecture, Woolen Mills neighborhood.
joint security complex
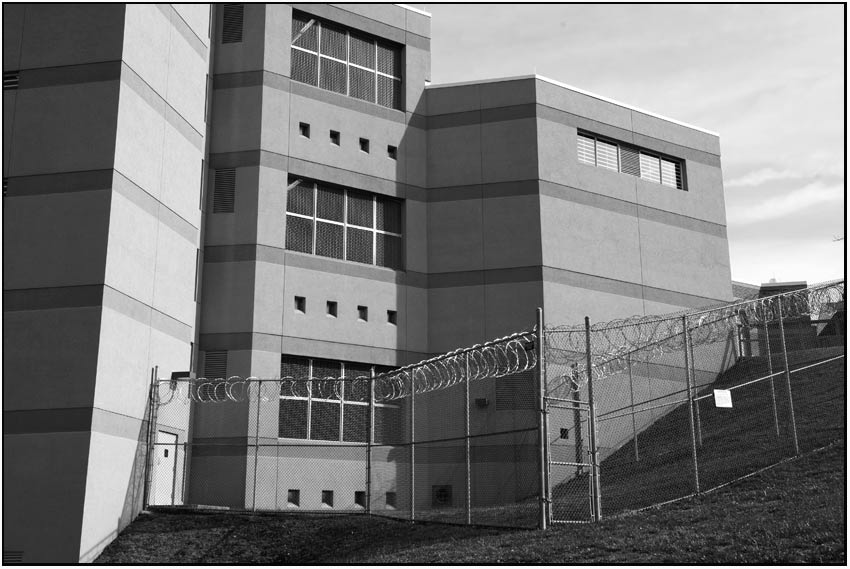
I drove past this building for years. It sits on the southern side of Interstate 64 in Albemarle County, 38.006329, -78.494941. The elevation that presents to the Interstate has regular windows (albeit small), interesting geometry and no razor wire visible at 70mph. I assumed the building was a motel. Free motel. A guy from Texas told me that this is a really nice place to jail.
Jefferson Theater
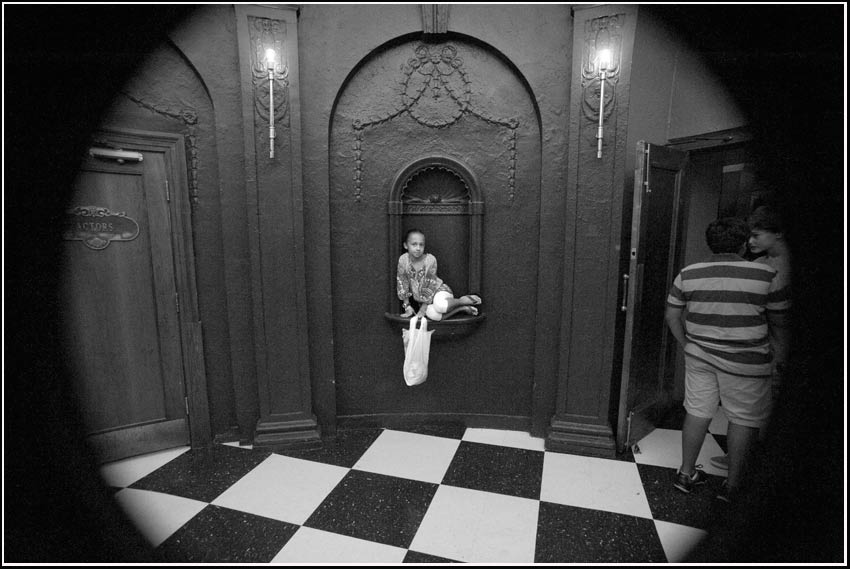
11th annual Light House Studio youth Film festival was held at the Jefferson Theater last night.
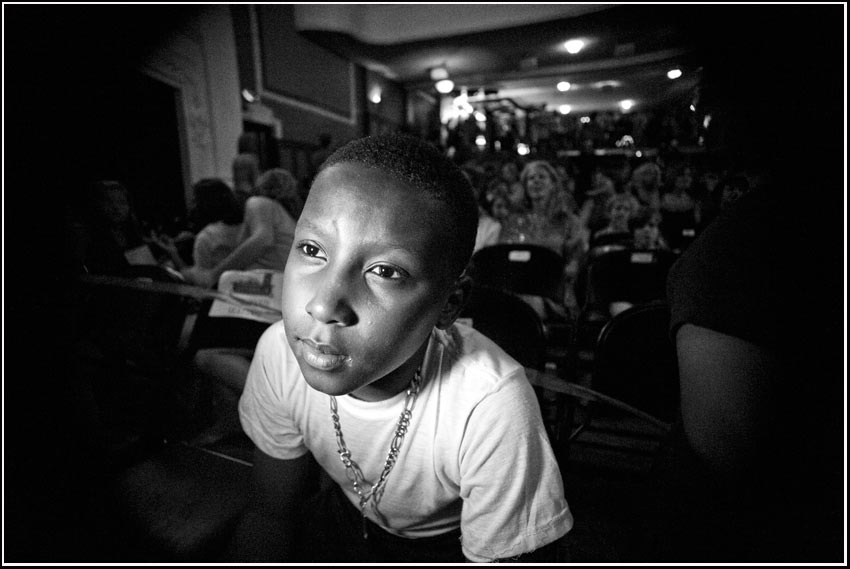
Participants were on hand for the screening.
