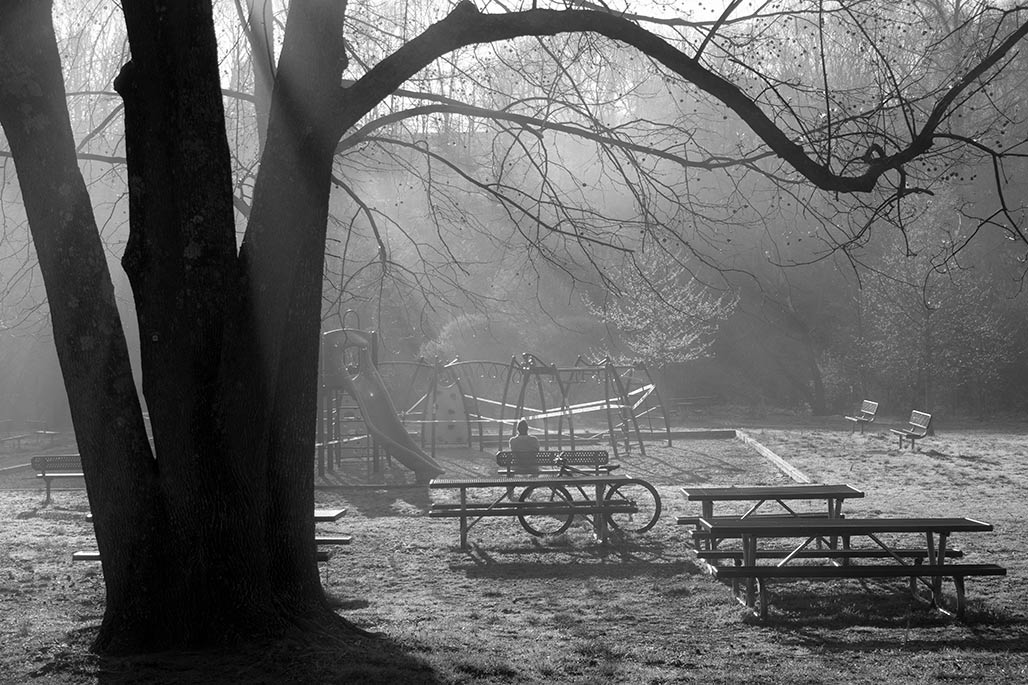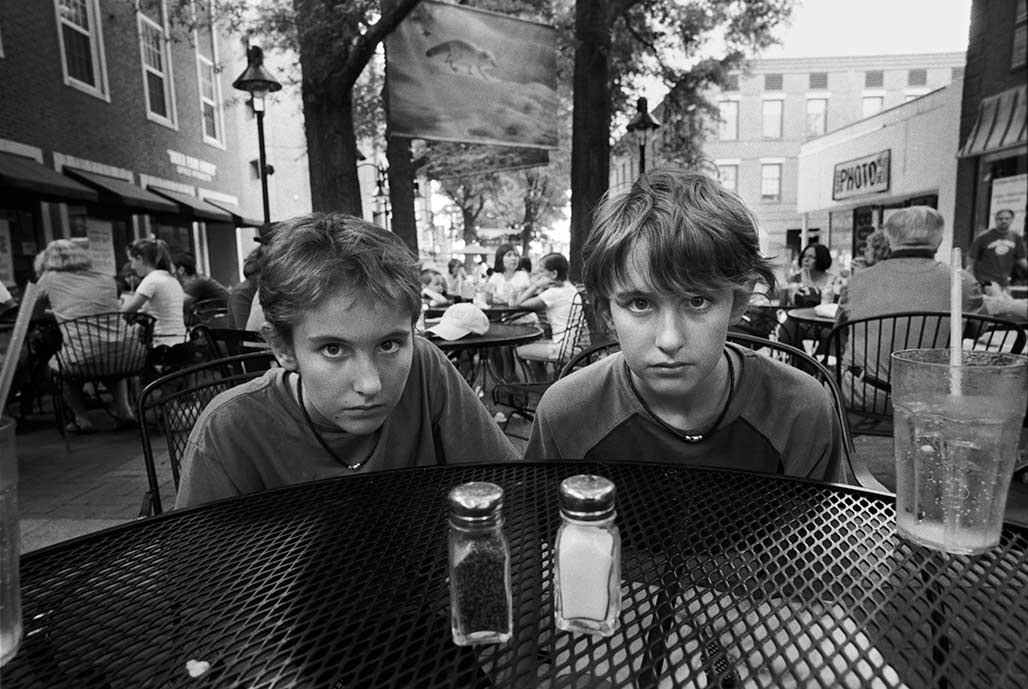
living is a serious business

photography from the Chesapeake Bay watershed by Bill Emory


Charlottesville’s City manager, Dr. Tarron Richardson, resigned today. Will we ever know the who, what, where, why, when and how?
Sandy Hausman of WVTF asked:
Is there something particularly difficult about managing in Charlottesville. I know in general local government management tends to move around a lot, but it is a tough situation when you are reporting to both the Council and to the voters in a sense but is Charlottesville particularly challenging, is it a bunch of people who are too smart for their own good? Why would you say that we have had so much turnover? I’d like to hear from both the manager and the Mayor on that…
And so, the City Manager leaves the city in his heel dust. Leaves with a $205,000 severance check and his health insurance paid for the coming twelve months.
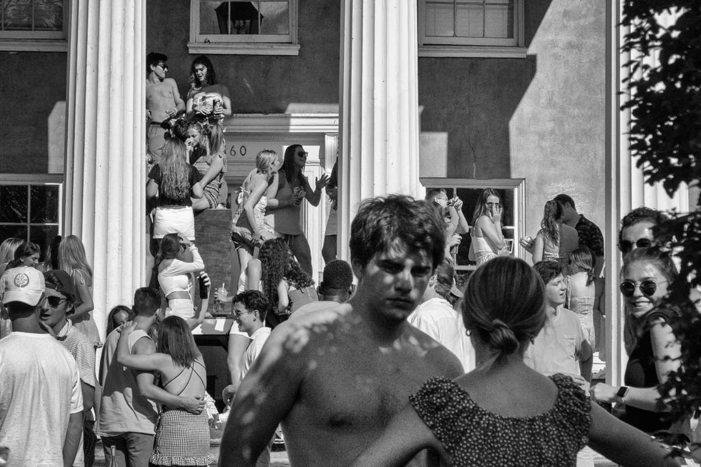
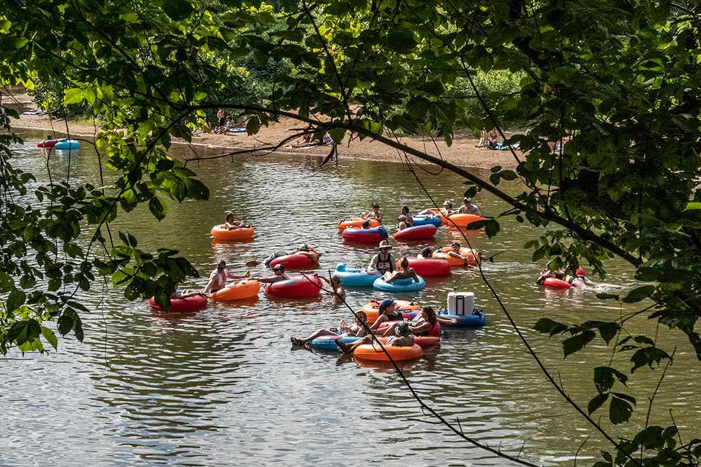
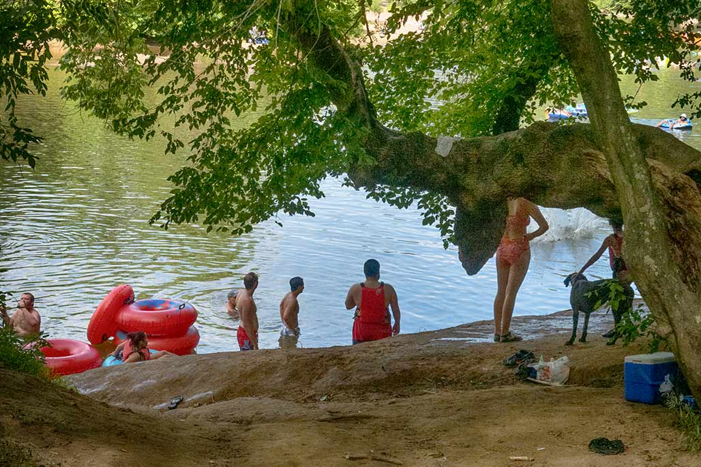
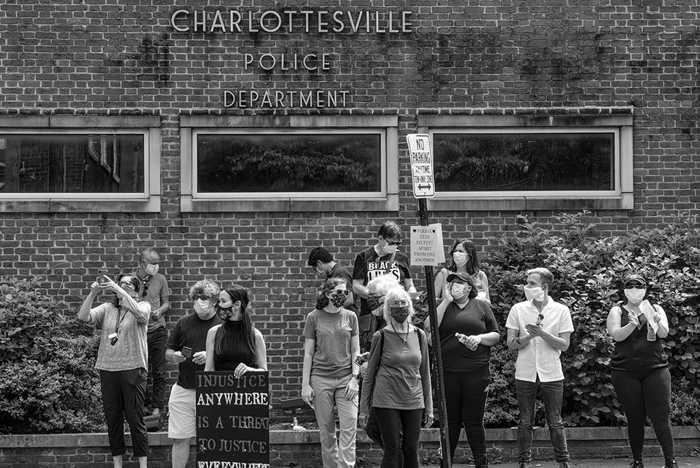

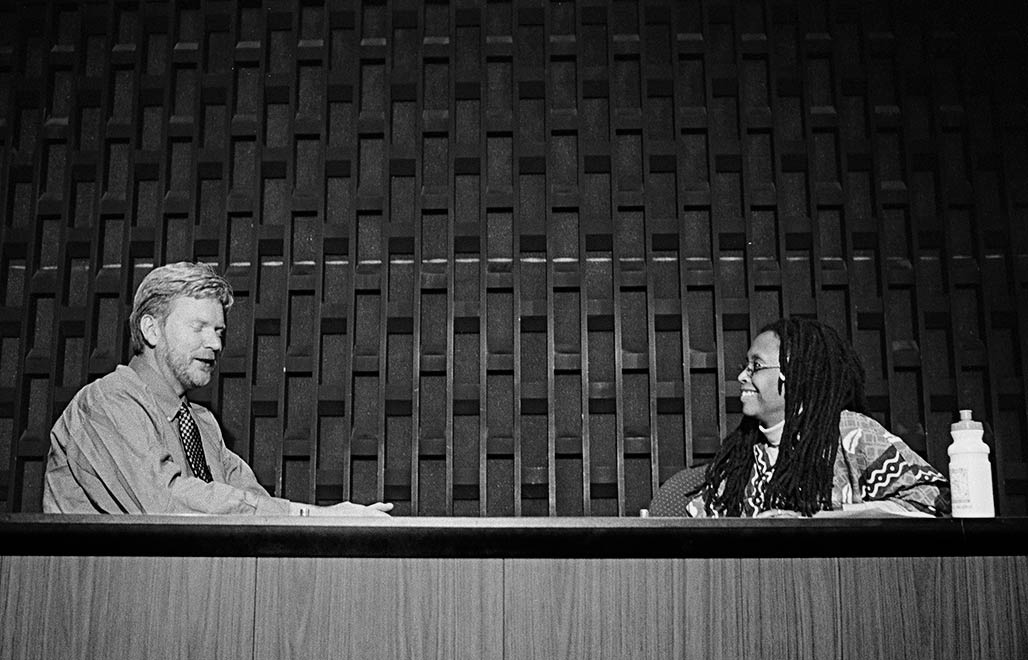
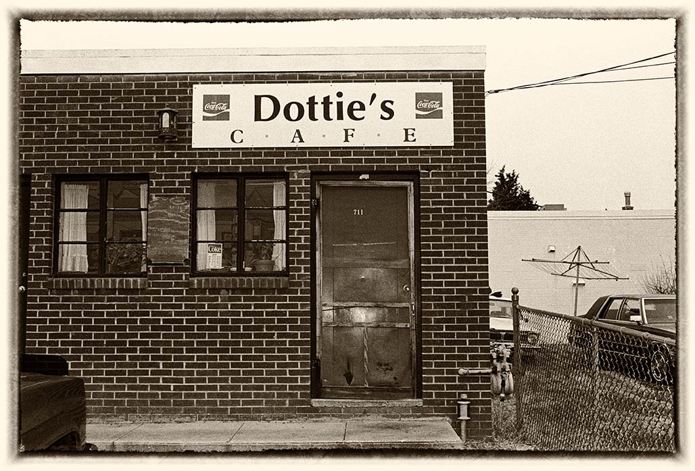
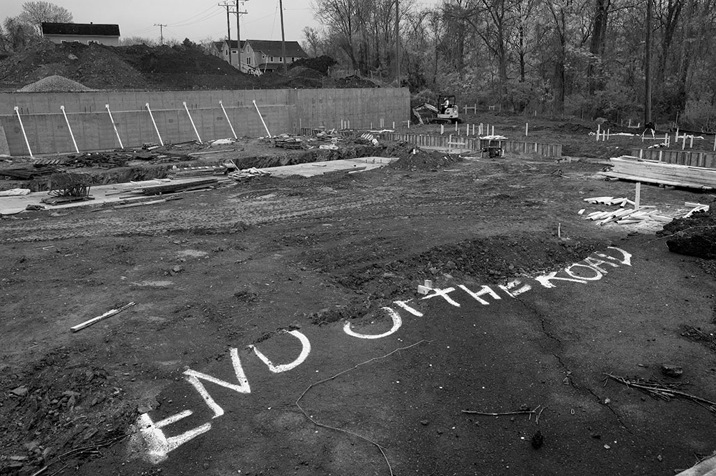
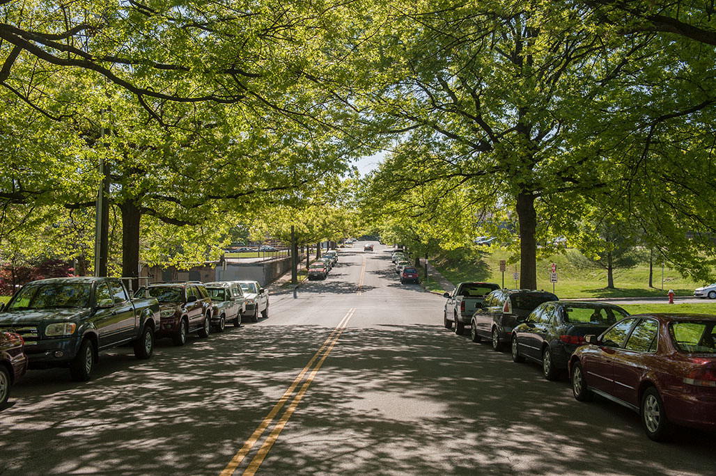

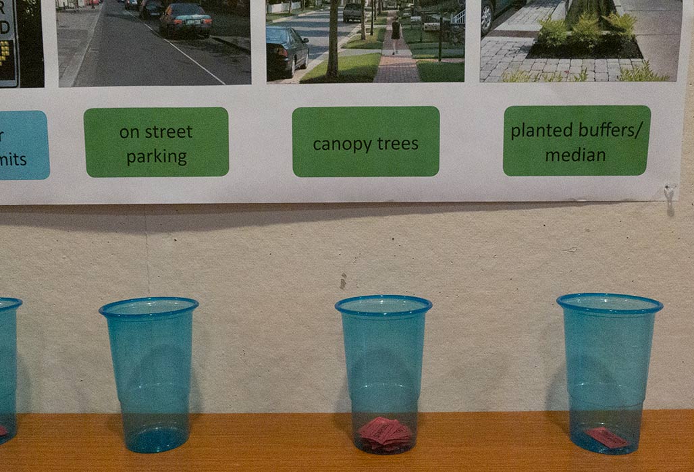
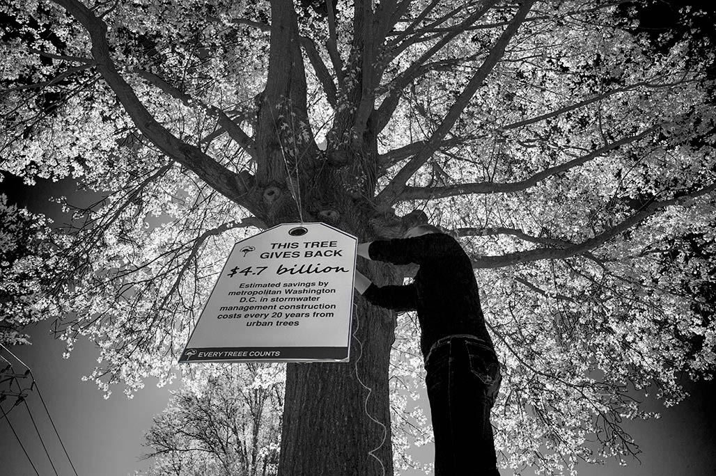
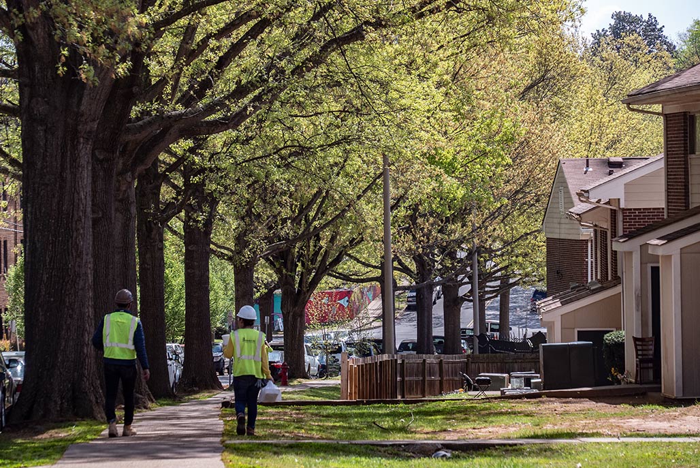
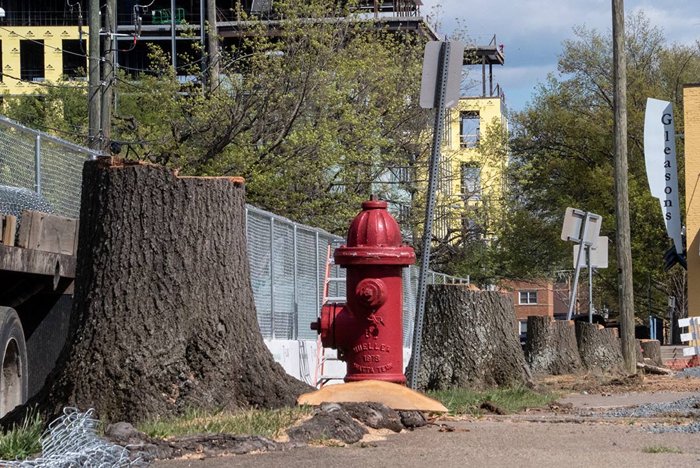
Apex Energy is building an eight storey energy efficient structure to the south of the stumps . The landscape plan for Apex’s new corporate headquarters shows these noble oaks being replaced by pagoda dogwoods, a flowering plant, a small deciduous shrub that grows to twenty feet, with a trunk up to six inches in diameter. Token trees.
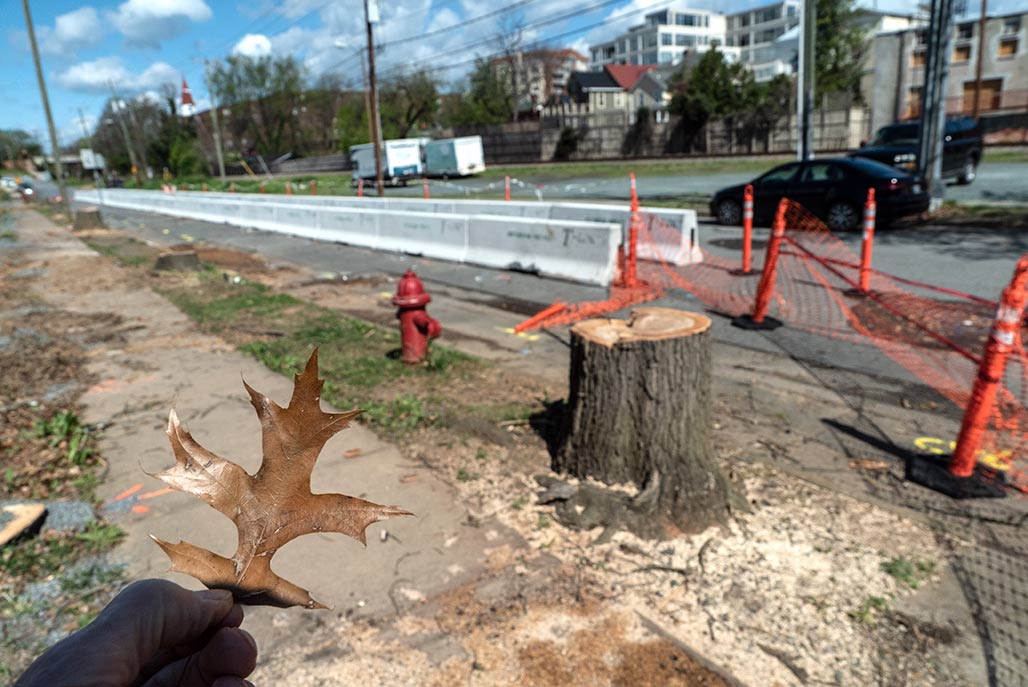

Sometimes green is not green.
Then.
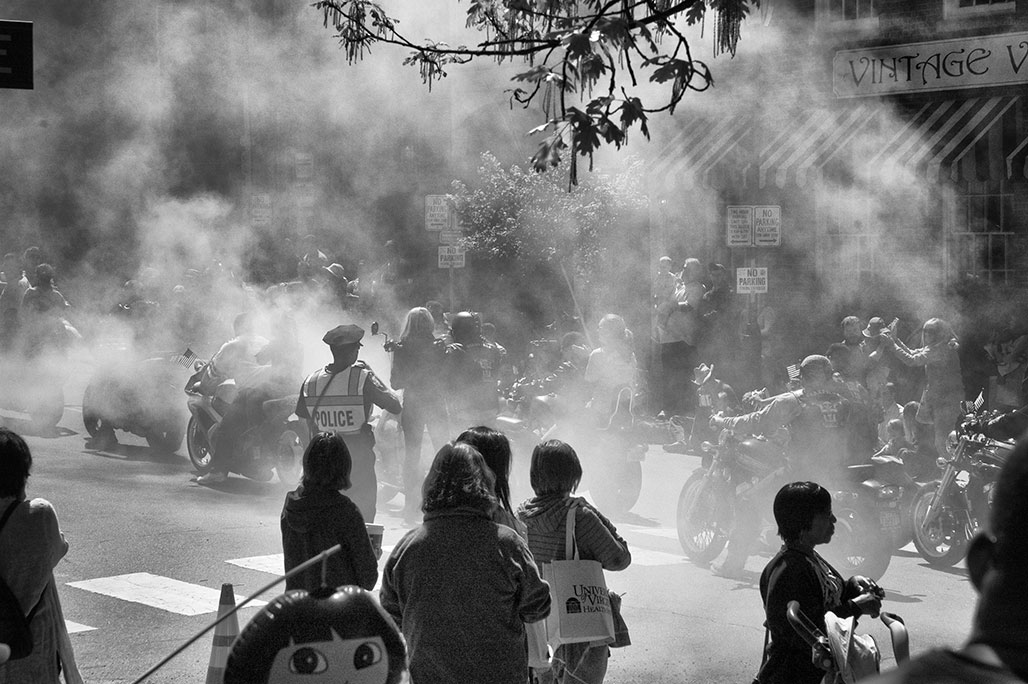
Now
