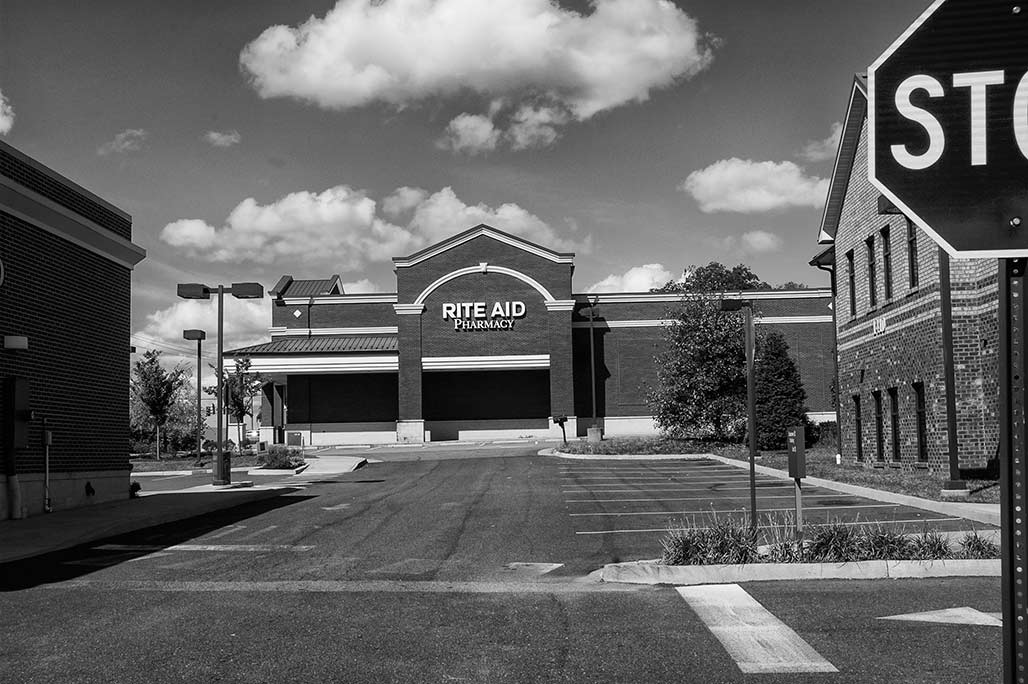
Attention to detail distinguishes this suburban drug store building located in Albemarle County, Virginia.
Category: architecture
Townhouse
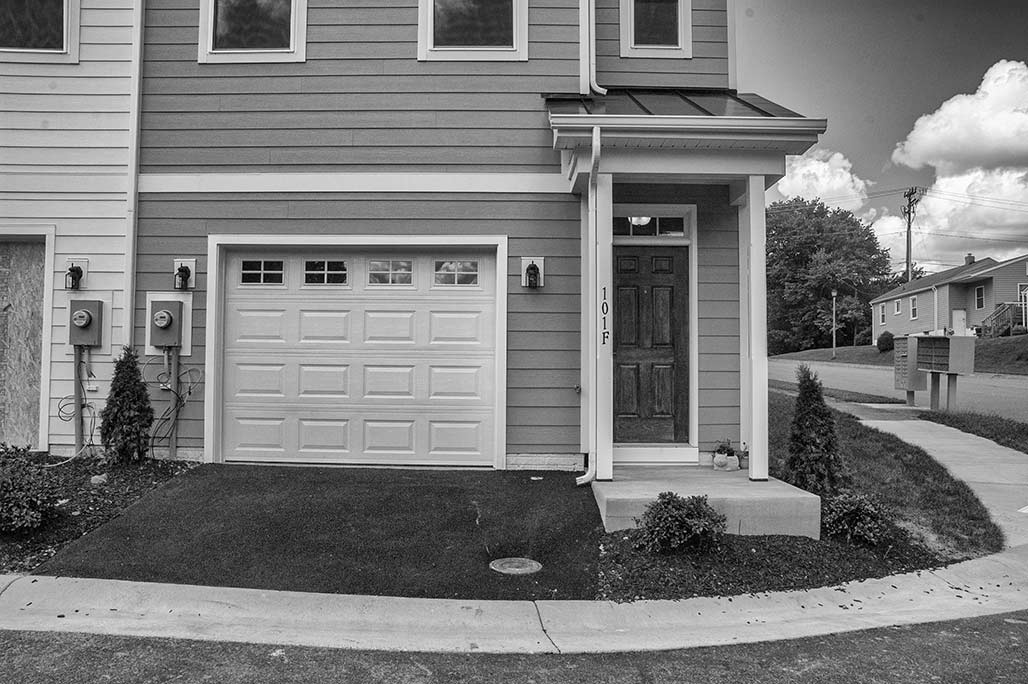
What are the distinguishing features of a townhome?

bumpy transect
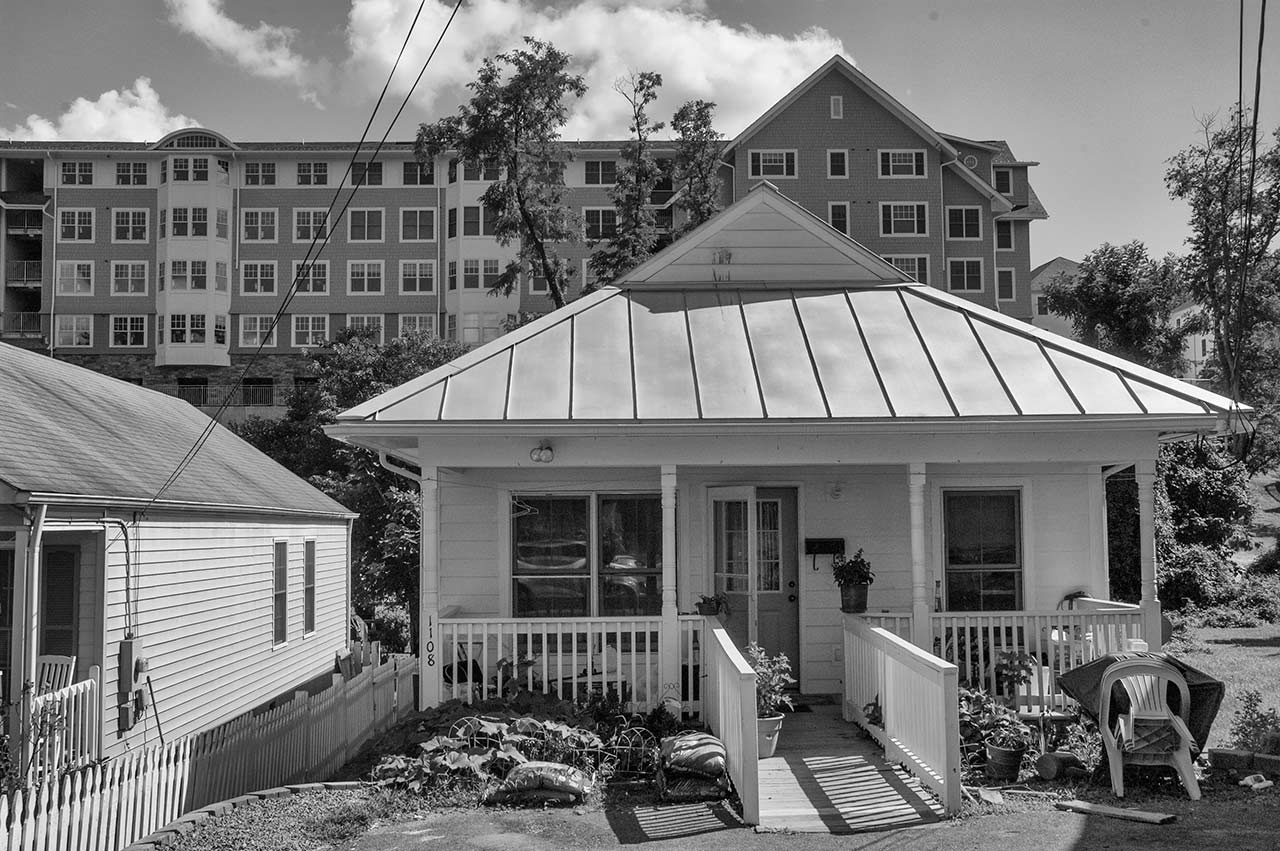
Abrupt typology shift.
Elemental
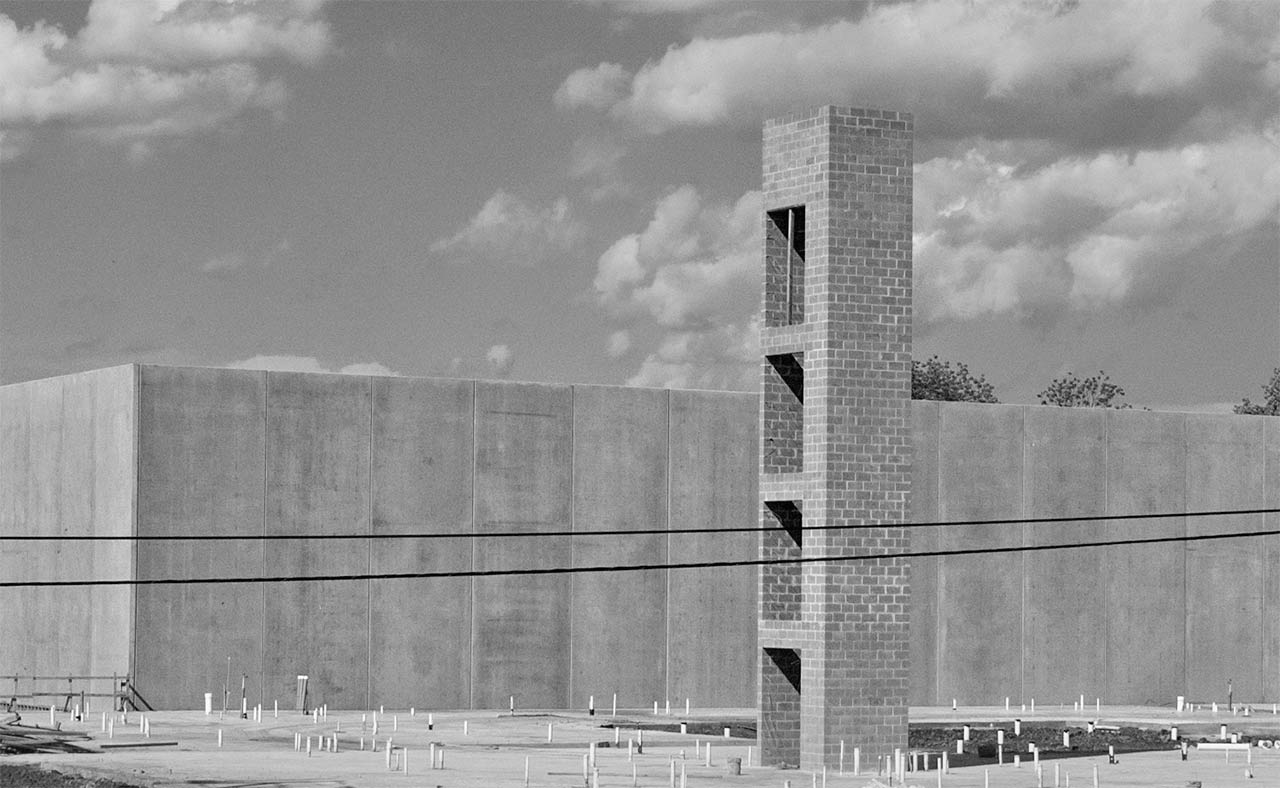
City Walk, stubbed out.
defenestration
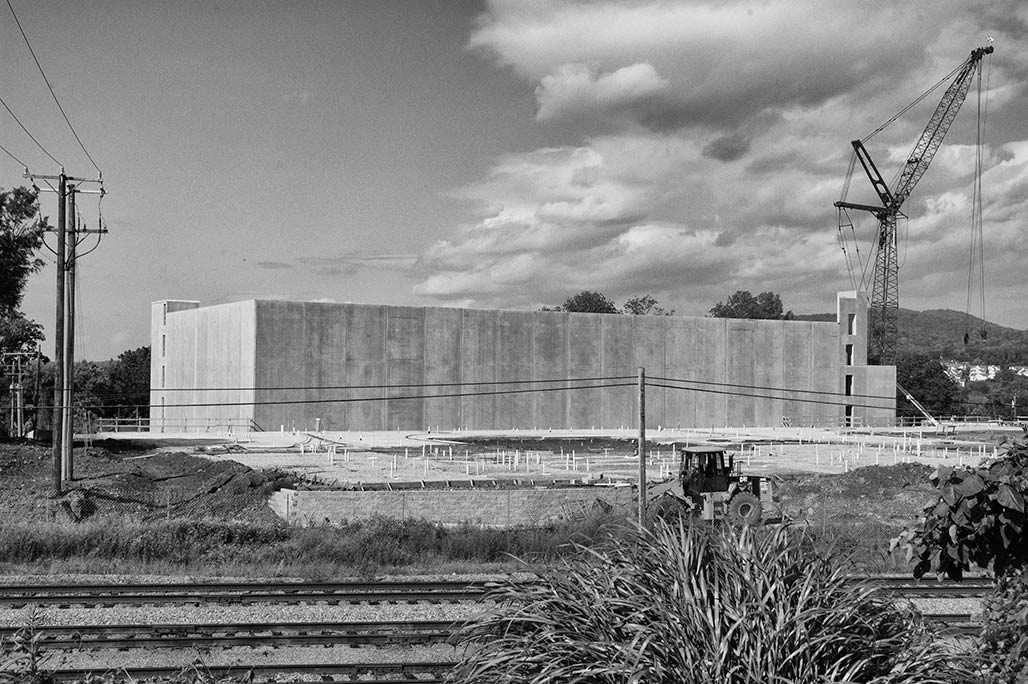
From the south side of the CSX tracks the new parking garage at City Walk looks like a data center for the cloud, no windows. The absolute lack of fenestration will be appreciated by residents of building 4, beginning to rise out of the ground south of the garage. The 332,728 square foot building 4 is slated to contain 230 “units”.
Belmont Bridge

Could you repair the bridge?
closing in
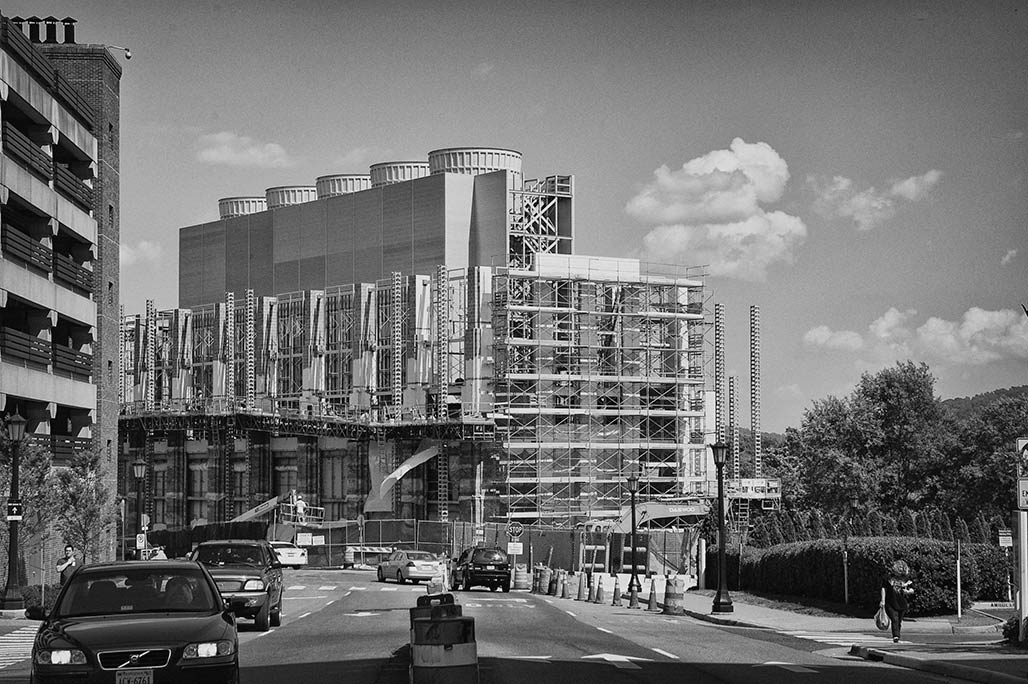
I briefly worked at UVA hospital. I loved the view. After a 14 hour shift, what was left of me would emerge onto Lee Street. I could look down Lee Street, 120 degrees SE and see Monticello Mountain 3 miles away.
Psalm 121. Levavi oculos. I will lift up mine eyes unto the hills; from whence cometh my help? 2 My help cometh even from the LORD, who hath made heaven and earth.
Now, looking down Lee is the 36.5 million dollar chiller approved by UVA’s Board of Visitors three years ago, currently under construction.
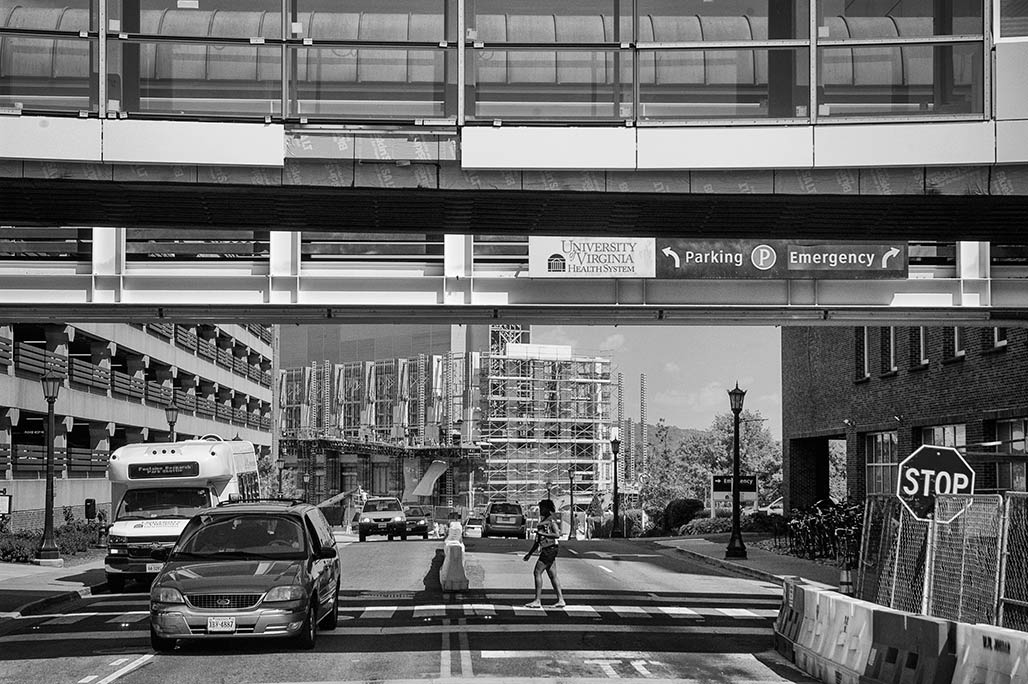
This is a work in progress. Once it is all finished the landscape and architecture magicians on UVA’s staff will possibly render it beautiful.
Tappahannock
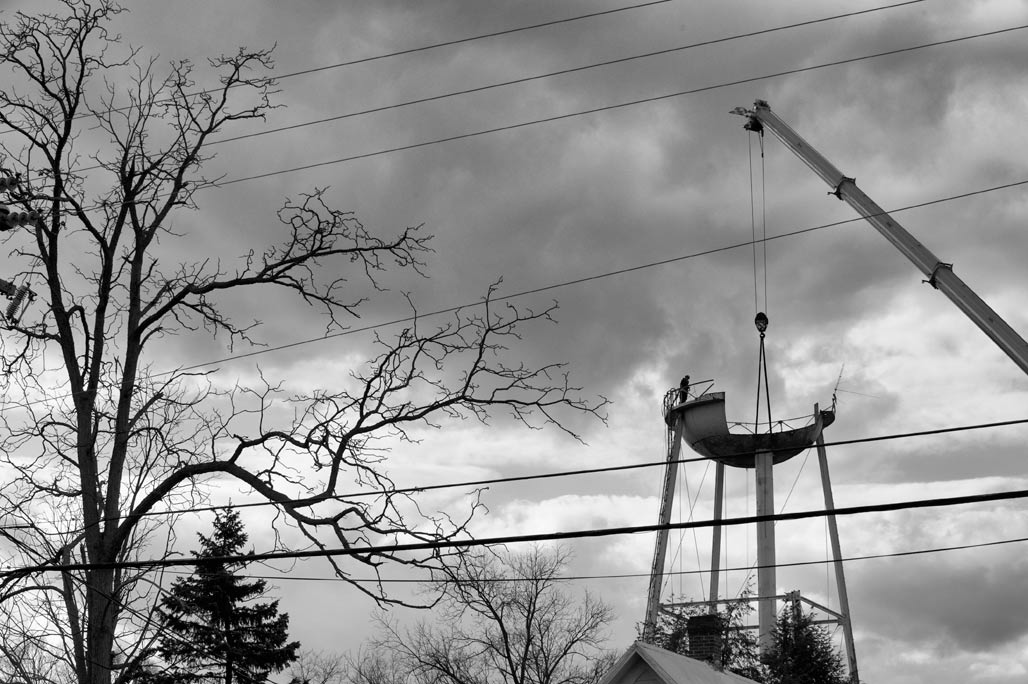
After 80 years of service the 75,000 gallon water tank on Queen Street was deconstructed yesterday. The tank had a distinctive profile, visible at a distance in the Tidewater landscape. I hope I have a picture somewhere of the entire construction. It was a styling tank, it had a roof like the tin man’s cap, a lightening rod and a circumferential walkway with a balustrade.
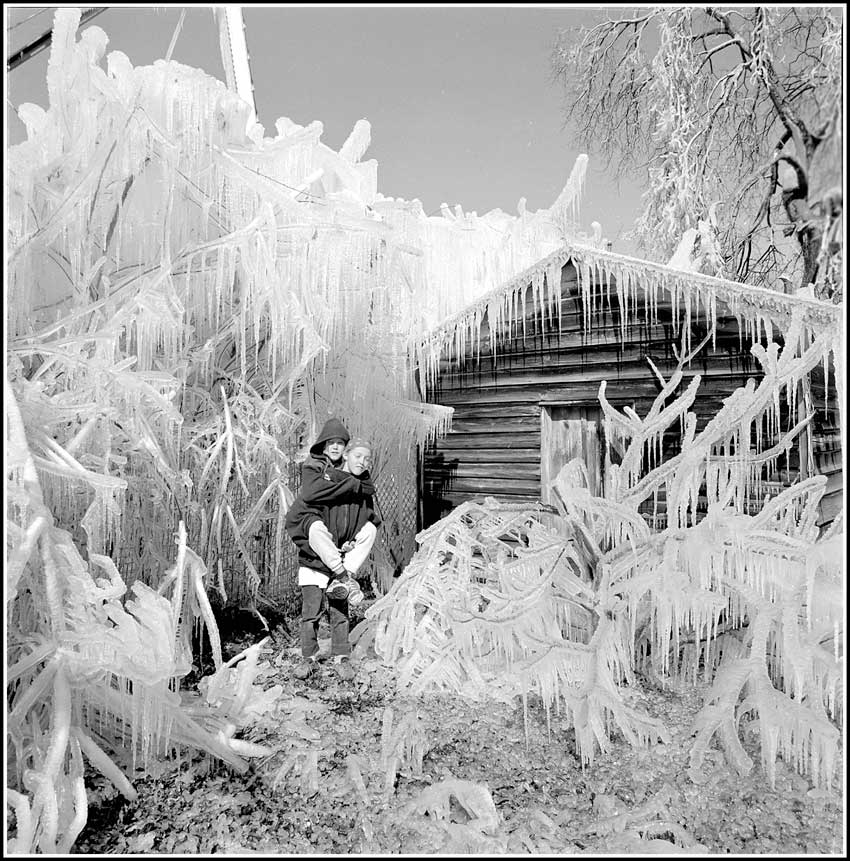
Above a section of one tank leg and a lateral support are visible.
Charlottesville
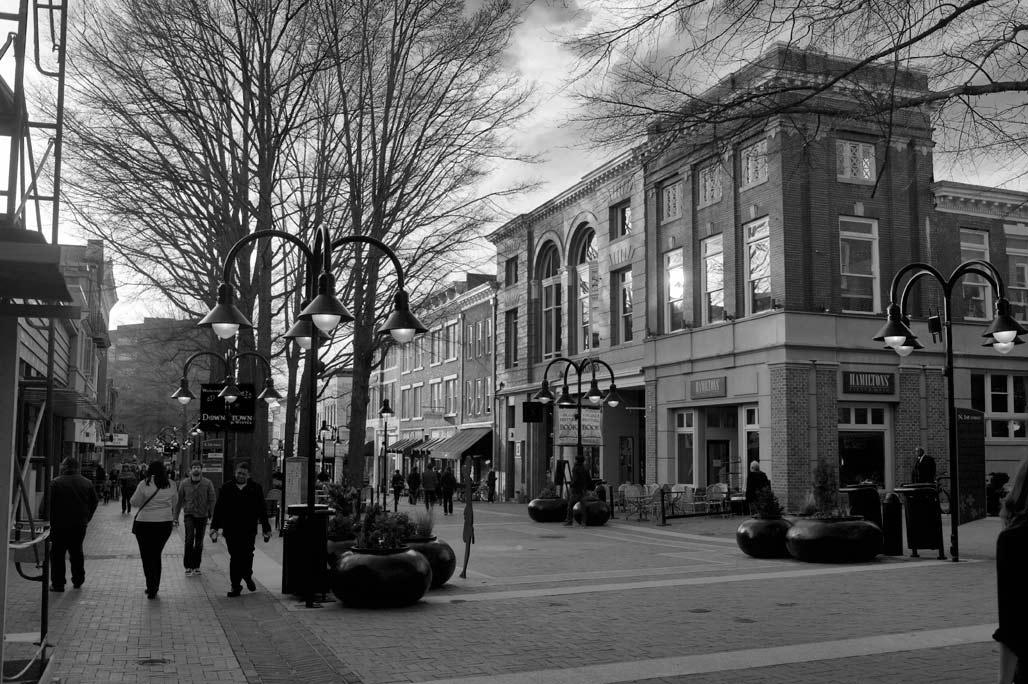
a place worth caring about
John S. White house
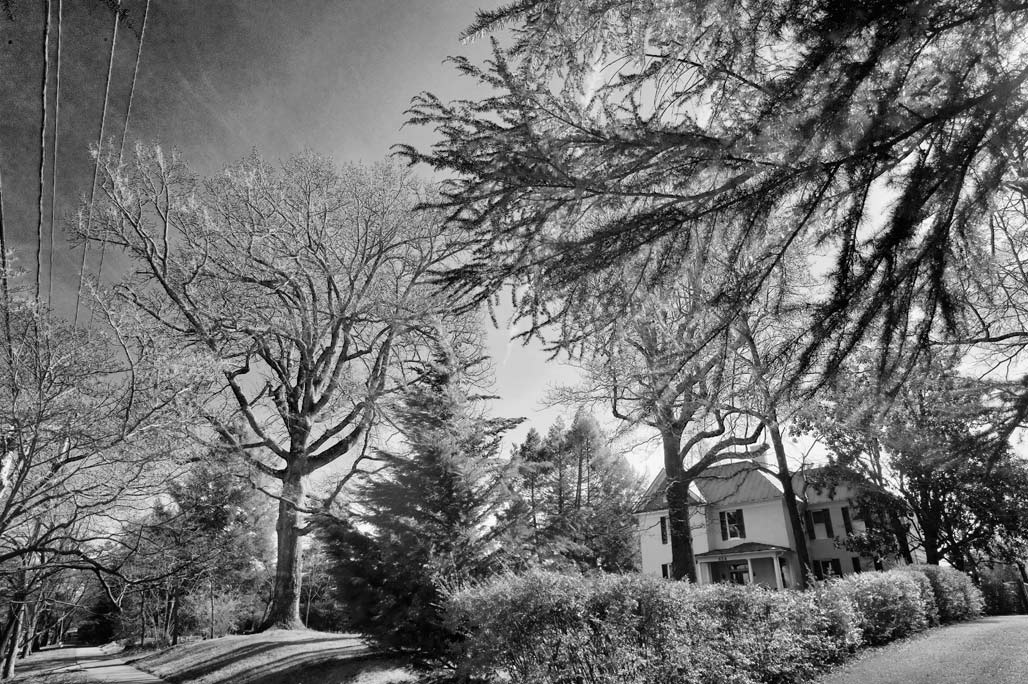
The John S. White House at 854 Locust Avenue was built by the prominent real estate lawyer and postmaster John S. White in 1903, just after he purchased the land from G. R. B. Michie. White was in business with William F. Long, for whom Long Street was eventually named. In 1910, White lived in the house with his wife, an infant son, his single brother-in-law, and two female African American servants who acted as nurse and cook, respectively.
Set far back from the street on a large lot and shaded by mature trees, this two-story, two-bay, house … has a hipped roof and is constructed of brick laid in common bond and painted. The north bay of the facade projects slightly and has a full pediment filled in with fish scale shingles; a hipped-roof, semi-hexagonal bay is attached to the north elevation; and a two-story, hipped-roof, two-bay addition is attached to the south elevation, set back from the facade and facing the street. A hipped-roof porch with slender Tuscan columns shades the recessed south bay and abuts the north bay of the facade. The south bay features the double glass doorway and a two-light transom. The 2nd floor of the south bay has a pair of narrow one/onesash
windows. The north bay features a single two/two-sash window on the 1st floor and a narrower one/one-sash window on the second. All of the windows have louvered shutters. The fully pedimented gable of the north bay retains the overhanging eave and cornice that characterizes the rest of the building, is filled in with wooden fish scale shingles, and has a small fanlight at its center. The roofs of both the porch and the house itself are covered in asphalt shingles. A modern, wooden ramp leads to the front entrance from the north side of the house. A one-story kitchen wing and a back porch are attached to the rear of the house.– (excerpted from the Martha Jefferson Historic District National Register of Historic Places registration form authored by Lydia Mattice Brandt PhD)