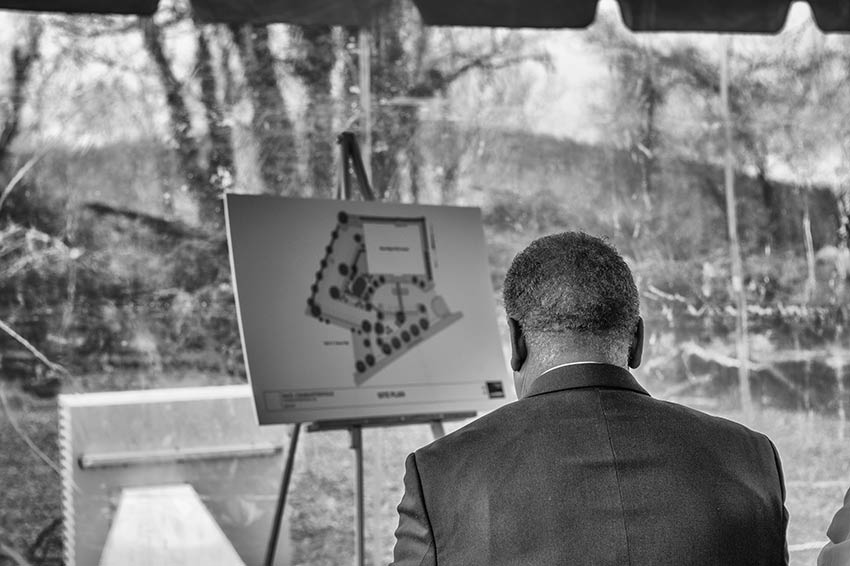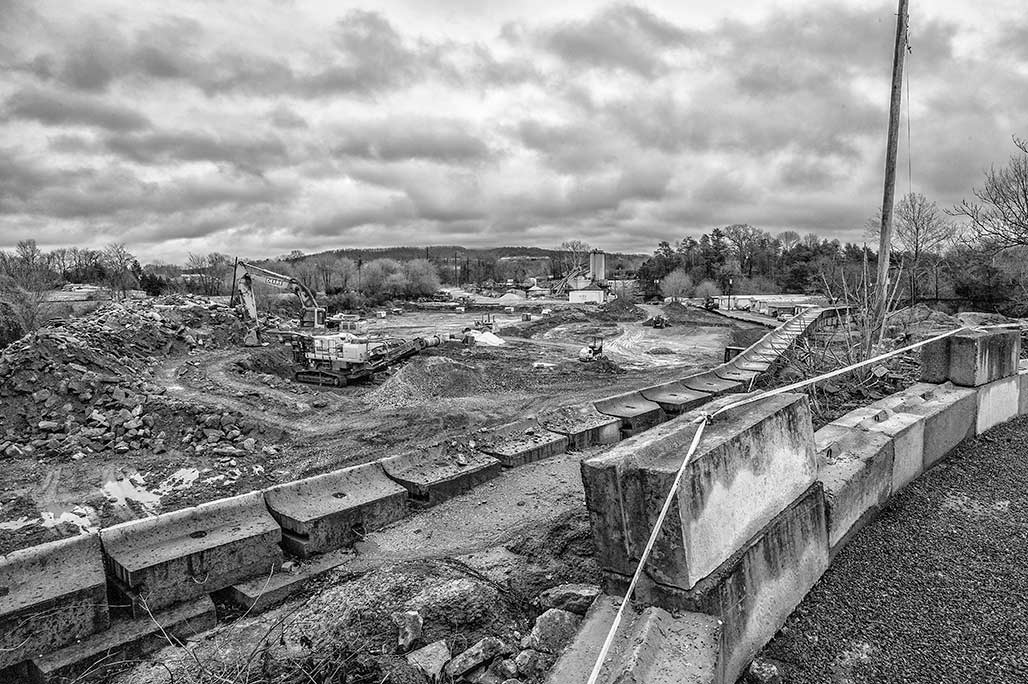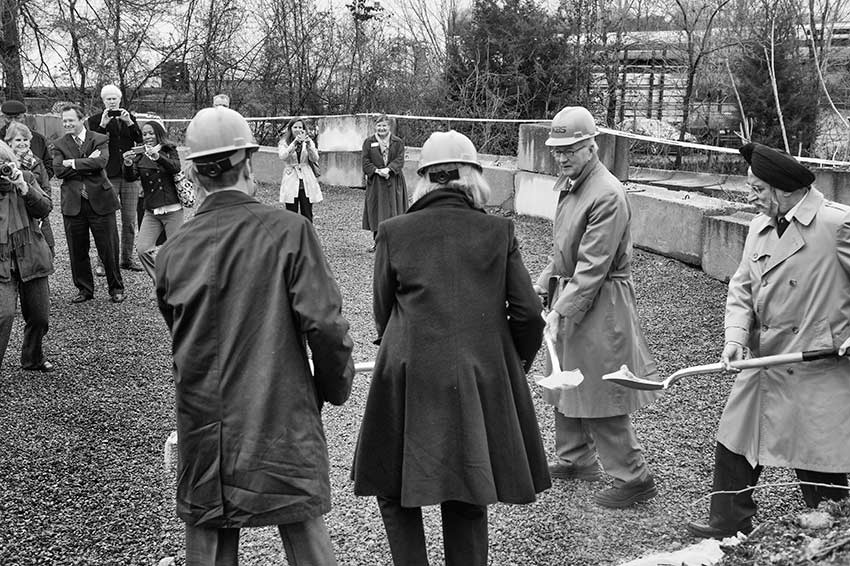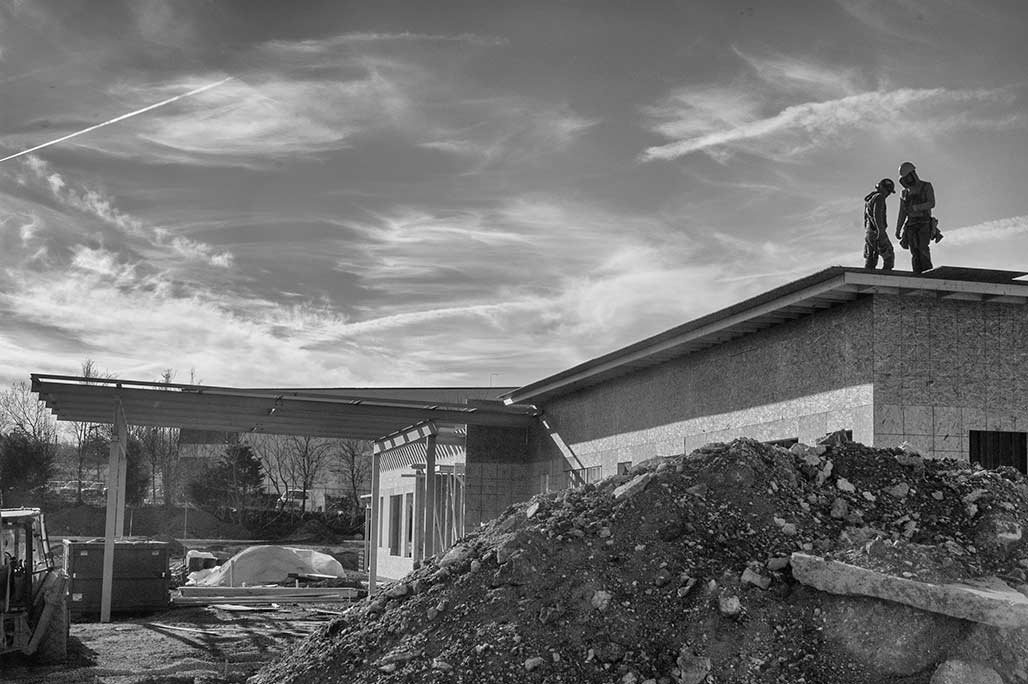
Tonight, last thing on the agenda, Council considers housing for the last people on anyone’s mind.

A developer from Richmond has applied for a special use permit to locate 102 apartments on the eastern and western edges of the former H.T.Ferron ready mix plant on Carlton Avenue.

Tonight, Council will hold a public hearing and discuss the proposed 2013 Comprehensive plan. These plans make a difference. With the new
millennium came a comp plan came high density zoning around UVA and along certain corridors in CHO (Main Street) where services are available.

Was there a memo, was there planning that called for density on the Carlton Avenue corridor? Is Carlton Avenue a corridor. Is it a catchbasin?
One thought on “mice and men”
Comments are closed.
May 13, 2013
Dear Planning Commission and Council,
Please put on long range small area planning goggles to look at conditioning the SUP for the H.T. Ferron lot. Don’t settle for a plan that is merely “better than it used to be”.
Strive for excellence. Measure twice, saw once. The implications of how this builds out are as significant as Stonehenge. Plan well and establish a development in line with your vision (Comp Plan) at the foot of Monticello Mountain (5163 feet from parcel C to the Monticello front porch).
Regarding SP-13-02-05 – (1335 Carlton Ave. An application for a special use permit to allow for residential use (up to 21 dwelling units per acre) in the Manufacturing – Industrial zoning district at the property located at 1335 Carlton Avenue.
Special uses are ones that might be considered appropriate in a given zoning district. The granting of an SUP is a discretionary action by Council.
Section 34-157 of the City Code sets the general standards to be considered for the issuance of a special use permit, some items in that section…
(1) Whether the proposed use or development will be harmonious with existing patterns of use and development within the neighborhood:
Discussion: City planning documents do not contain a unified vision for the development of east Belmont-Carlton. This area (south of the CSX/Buckingham Branch railroad tracks, east of Carlton and Monticello Roads, north of Interstate 64 ) has functioned as a utility closet, a geographic region where locally unwanted land uses have been located with little political push back. This is an area where the quality of life of residents has not been championed.
East Belmont-Carlton is transitioning, this application for an SUP for multifamily residential use on the site of a ready-mix plant, is a sign of that transition. Create harmony. Plan.
(2) Whether the proposed use or development and associated public facilities will substantially conform to the city’s comprehensive plan.
The 2001 Comprehensive Plan addressesd the issue of:
Neighborhood Isolation: The concentration of poverty in city neighborhoods around the nation has had disastrous effects, resulting in physical, economic and social
isolation of the low-income communities from more mixed-income neighborhoods… These neighborhoods are isolated physically, economically and socially from other portions of the City, which inhibits the ability to revitalize these communities and the City as a whole.
The 2007 Comprehensive Plan addressed the housing needs of the elderly, a group whose numbers (as a proportion of the overall population) are increasing more rapidly than other age groups.
The 2007 Belmont Neighborhood Plan (part of the 2007 Comprehensive Plan) listed the following pertinent items:
• Maintain the lively pedestrian feel and front porch life of the neighborhood.
• Hogwaller, Monticello Road and Carlton needs better design because of incompatible traffic patterns with industrial uses (i.e. trucks). Control or place limits on truck activity
• Expand infrastructure to promote a pedestrian quality experience on Carlton.
• Maintain the scale and mass of new and redeveloped housing while locating areas appropriate for density increases.
• Design guidelines for neighborhood are needed that hold new development to certain standards.
• Sewage treatment plant odor is an issue.
The proposed 2013 Comprehensive Plan speaks of Housing at great length, some salient points from the Housing section follow.
1.3.c: Consider the effect of housing decisions when considering the proximity of existing units and the effects of unit location on schools, neighborhood demographics and associated infrastructure.
1.3.d: Promote housing options to accommodate both renters and owners at all price points.
2.3: Support projects and public/private partnerships (i.e. private non-profits, private developers and governmental agencies) for affordable housing, including workforce housing and mixed-use and mixed-income developments. Also, support projects that promote economic development and job creation, especially but not exclusively, in relatively underinvested, financially depressed areas.
3.1: To the greatest extent feasible, ensure affordable housing is aesthetically similar to market rate.
3.1.b: Achieve a mixture of incomes and uses in as many areas of the City as possible.
3.1c: Encourage appropriate design so that new supported affordable units blend into existing neighborhoods, thus eliminating the stigma on both the area and residents.
Ensure that the City’s housing portfolio offers a wide range of choices that are integrated and balanced across the City to meet multiple goals including: increased sustainability, walkability, bikeability, and use of public transit, augmented support for families with children, fewer pockets of poverty, sustained local commerce and decreased student vehicle use.
3.2.c: Encourage housing development where increased density is desirable and strive to coordinate those areas with stronger access to employment opportunities, transit routes and commercial services.
2.6 Promote urban design techniques, such as placing parking behind buildings, reducing setbacks and increasing network connectivity, to create a more pedestrian friendly streetscape and to reduce speeds on high volume roadways.—2013 Comp Plan Transportation
The challenge! You wish to realize the housing goals of the Comprehensive Plan, while not further concentrating poverty in the Clark School District area, (82.3% eligible for Free and Reduced Lunch Program).
You wish to give succor to those in need of assistance accomplishing their “activities of daily living” (ADLs), while not locating them in a banlieue, a place apart, isolated from community amenities, in a development that telegraphs “project”.
What to do? Condition the SUP so this mixed use residential development, once built, is a beloved neighborhood for its inhabitants and for those who live adjacent to it. As Jim Kunstler would say: “Create a place worth caring about.”
(4)Whether the proposed use or development will have any potentially adverse impacts on the surrounding neighborhood, or the community in general; and if so, whether there are any reasonable conditions of approval that would satisfactorily mitigate such impacts. Potential adverse impacts to be considered include, but are not necessarily limited to, the following:
a. Traffic or parking congestion.
b. Noise, lights, dust, odor, fumes, vibration, and other factors which adversely affect the natural environment;
c. Displacement of existing residents or businesses;
d. Discouragement of economic development activities that may provide desirable employment or enlarge the tax base.
e. Undue density of population or intensity of use in relation to the community facilities existing or available;
f. Reduction in the availability of affordable housing in the neighborhood;
g. Impact on school population and facilities;
j.Massing and scale of project.
The impacts of the proposed uses of 1335 Carlton on the community will vary as a function of the density of the residential development and as a function of the demographic profile of its inhabitants. The density will affect a, b and j above (traffic, fumes, noise, odor, light pollution, architectural style).
The demographic profile of the residents will govern 1335 Carlton’s effect on g, Clark School.
The residents of the apartments located on this property have the most to gain (or lose) by the design of the project.
Please condition in such a way that the people of Charlottesville benefit from this special use permit.
Condition to address massing, scale and density.
Condition to eliminate light pollution and light trespass, fully shield lighting.
Condition to ensure that the social goal of medical housing is realized.
Condition to benefit Clark School.
Condition to address pedestrian safety issues on Carlton Avenue and Franklin Street